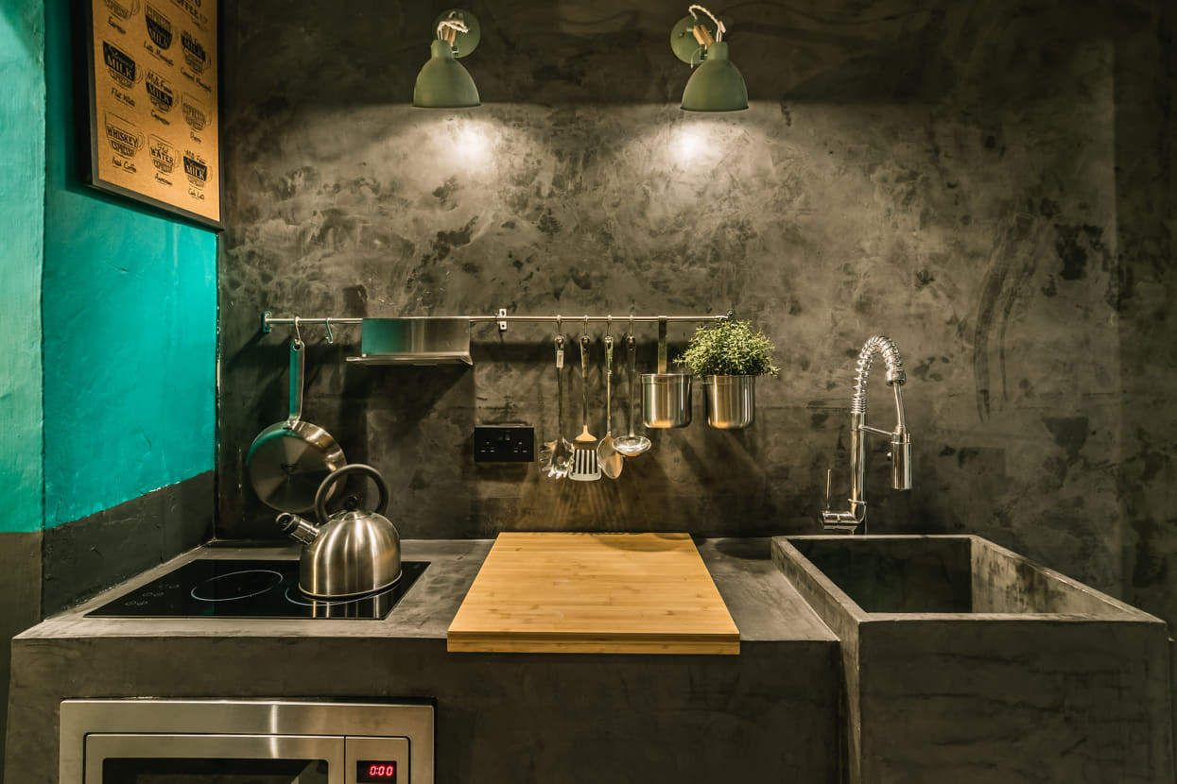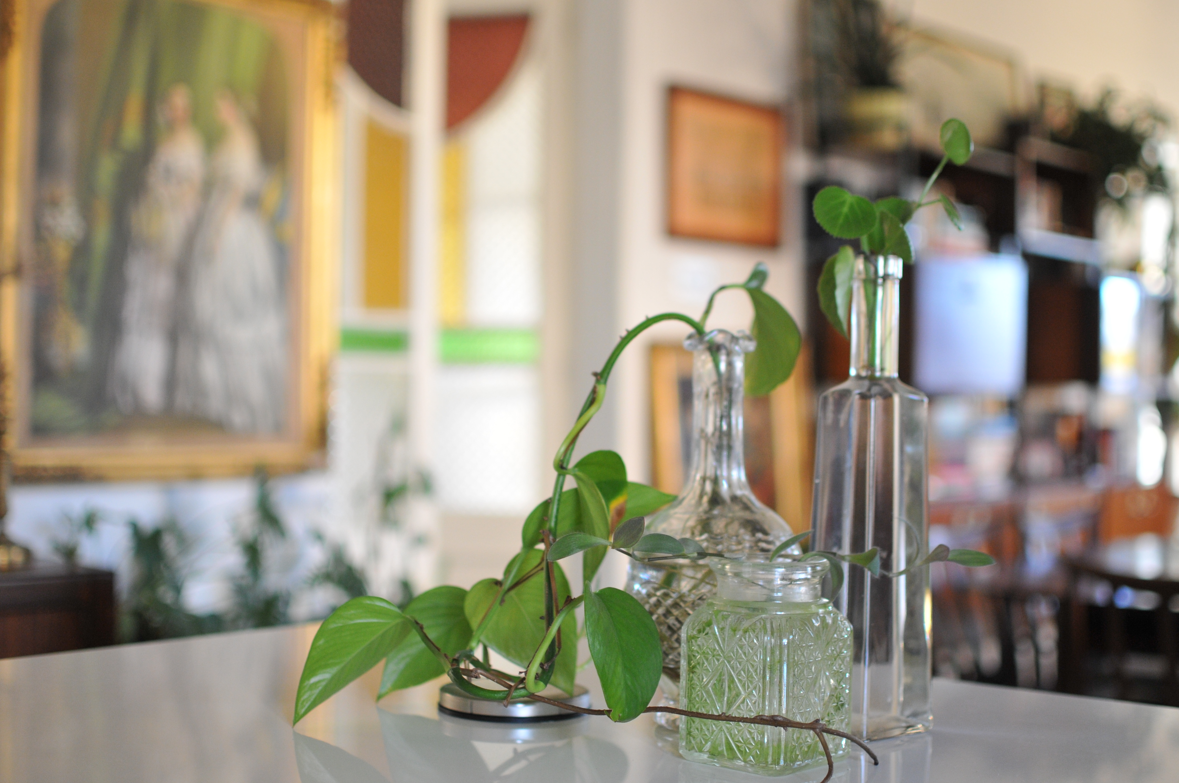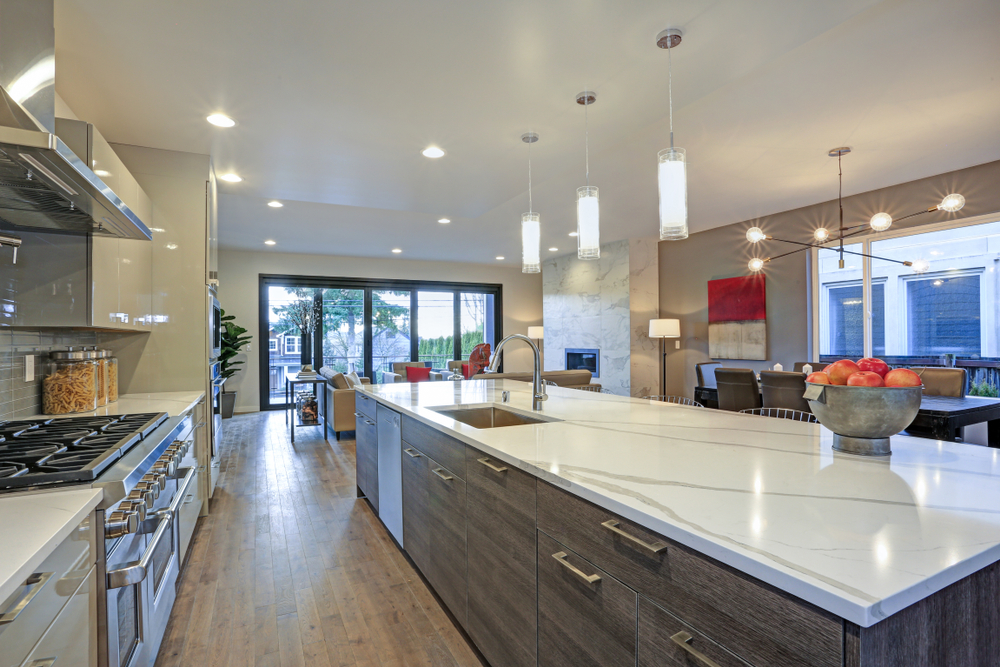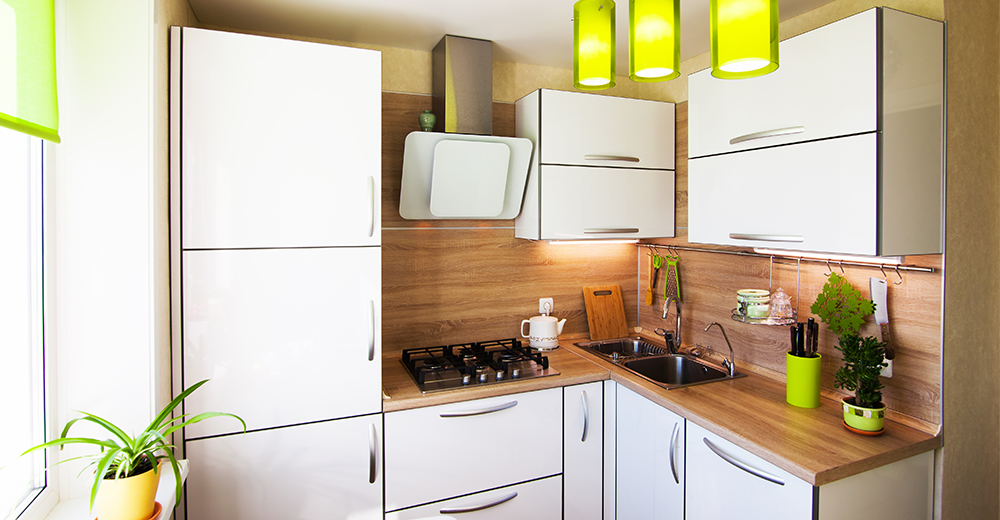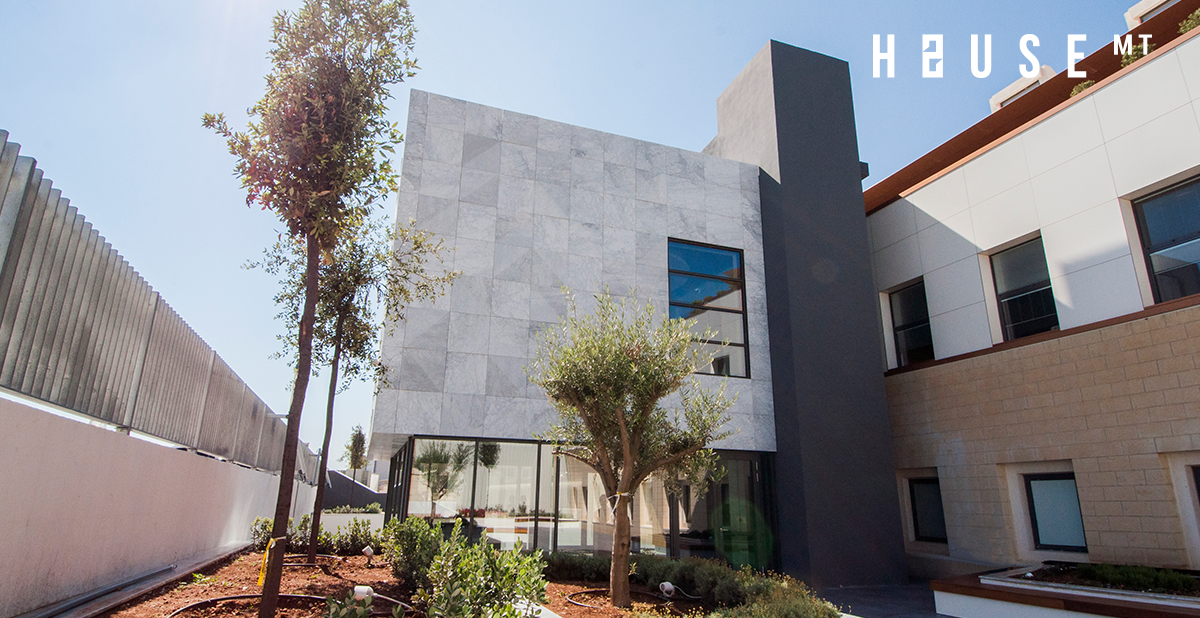[av_codeblock wrapper_element=” wrapper_element_attributes=” codeblock_type=” av_uid=’av-jsaigqjo’ custom_class=”]
[house_meta_top/]
[/av_codeblock]
[av_one_full first min_height=” vertical_alignment=” space=” custom_margin=” margin=’0px’ link=” linktarget=” link_hover=” padding=’0px’ border=” border_color=” radius=’0px’ background=’bg_color’ background_color=” background_gradient_color1=” background_gradient_color2=” background_gradient_direction=’vertical’ src=” background_position=’top left’ background_repeat=’no-repeat’ animation=” mobile_breaking=” mobile_display=” av_uid=”]
[av_textblock size=” font_color=” color=” av-medium-font-size=” av-small-font-size=” av-mini-font-size=” av_uid=’av-js671sss’ custom_class=” admin_preview_bg=”]
We shape our buildings; thereafter they shape us. Quotes by Churchill aside, how we’re shaping and designing the limited space Malta offers continues to be a hotly contested area of contention. For this article, we want to give attention to architecture firms who’ve had the opportunity to flex their muscles and delivered great work.
We’ve asked some questions to the five firms behind the local architectural projects nominated by Il-Kamra Tal-Periti for the prestigious EU Mies Award. In this article, we’re focusing on the extension of the Farsons Corporate Office by TBA Periti which won the Civil Engineering Excellence Award.
The European Union Prize for Contemporary Architecture – Mies van der Rohe Award is granted every two years to acknowledge and reward quality architectural production in Europe.
[/av_textblock]
[av_horizontal_gallery ids=’1462,1456,1453,1451,1450,1458′ height=’25’ size=’shop_single’ links=’active’ lightbox_text=” link_dest=” gap=’1px’ active=’enlarge’ initial=” control_layout=’av-control-default’ id=” av_uid=’av-js676ieu’ custom_class=”][/av_horizontal_gallery]
[av_textblock size=” font_color=” color=” av-medium-font-size=” av-small-font-size=” av-mini-font-size=” av_uid=’av-js670mf4′ custom_class=” admin_preview_bg=”]
What would winning the EU Mies Award mean for you?
It would be surreal, since the other International firms taking part include the biggest names in the architectural world.
What is your design philosophy, and how did you apply it to the Farsons Corporate Office project?
Our design philosophy is to firstly understand the client’s brief, and to respond by proposing a series of options and concepts which are both architectural beautiful and structurally efficient. The Farsons Corporate Office extension, being an extension, required the thorough analysis for the proposed structural solutions and a well-balanced volume above the existing building which complemented the existing materials.
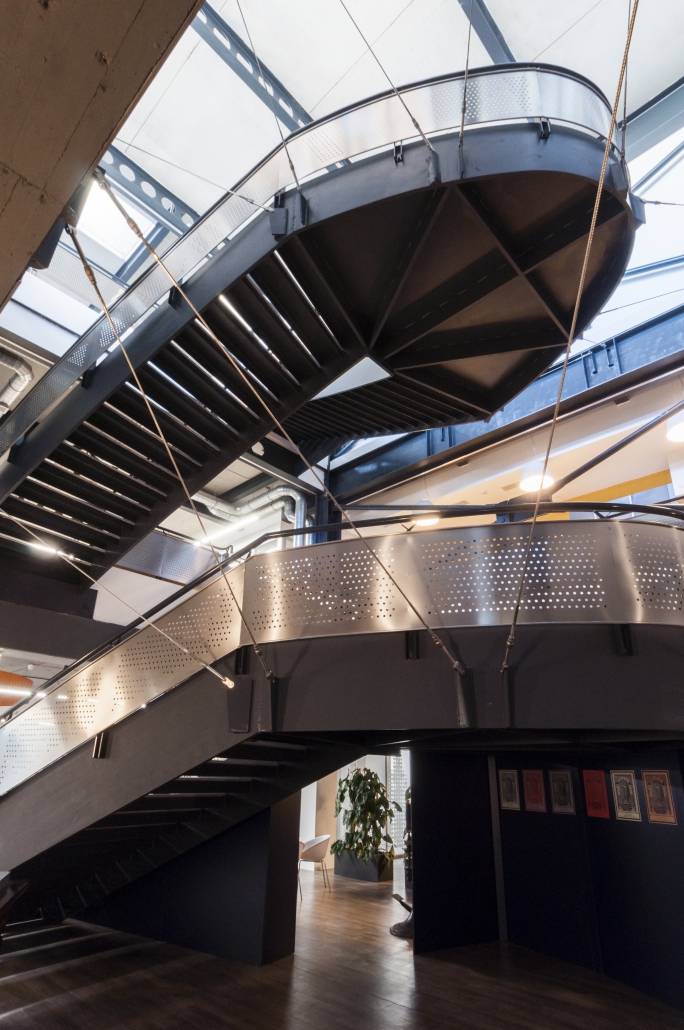
What challenges did you face?
The extension to the Office Building in the Farsons Brewery campus was, like many extension projects, both an architectural and a structural engineering challenge. The existing one-storey office, located above warehousing operations, was a masonry building, roofed over with a concrete roof slab of limited capacity. The intention was to erect a two-floor office extension; the capacity of the existing building required a light-weight structure, based on structural steelwork, and external cladding. This constraint became the primary design philosophy, with exposed castellated beams, and integrated services, creating an aesthetic that reflected the industrial language of the Brewery.
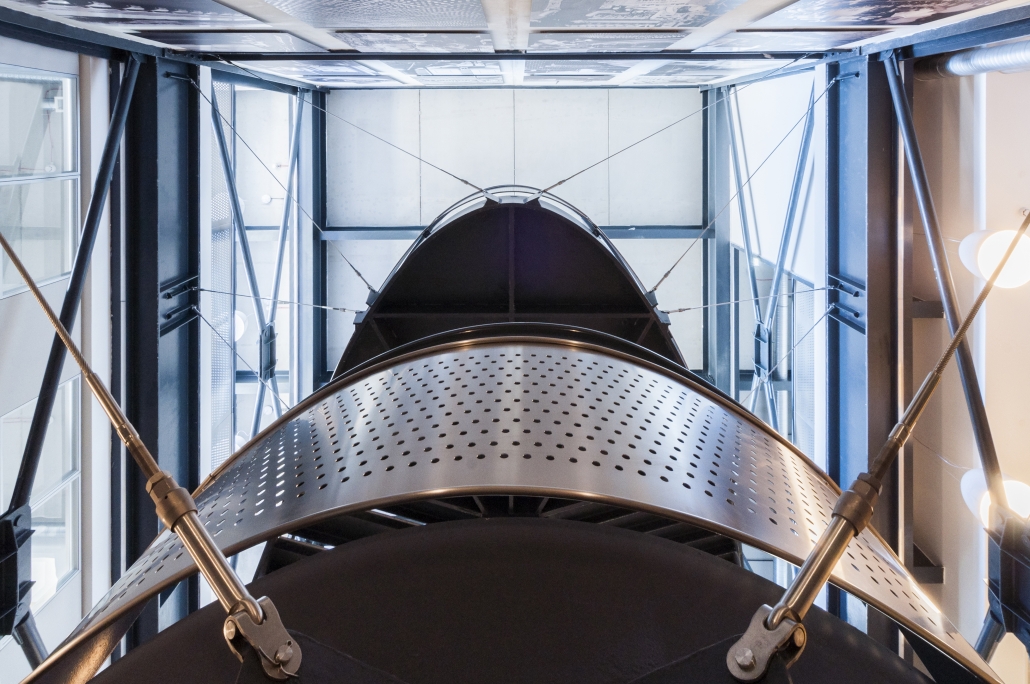
The warehousing activities below the office floor plate could not be interrupted, and the existing roof slab could not be pierced or strengthened to create a pit for a new lift: it was therefore proposed to locate the lift external to the building, and to change the whole movement pattern into the extended office. It was felt that the exterior lift should not read as an “appendix” to the modified and extended building, but that it should also become a clear marker of the new approach into the building. A number of options were explored, not least to resolve the way the new “entrance building” would relate to the existing stonework, and to the white cladding of the extended floors. Apart from the new entrance building, it was important to create an internal vertical movement, which reflected the grandeur of the original office building, staircase and boardroom, within the 1950’s Brewery building; even if in a different idiom, the challenge was to create grandeur using contemporary “industrial” materials.
Can you tell us a bit more about the staircase?
The original concept of the main staircase within the building developed into two flights of oval spiral steps, rising within a top-lit atrium, designed to make the walk up as comfortable and well-lit as possible. The space available to accommodate the staircase was defined by the spacing of the existing reinforced concrete structure. The resulting cantilevered structure generated rather high stresses in the existing structure. The staircase was thus conceived as something caught in a spider’s web, supported on the existing concrete beams and new steel beams of the extension structure.
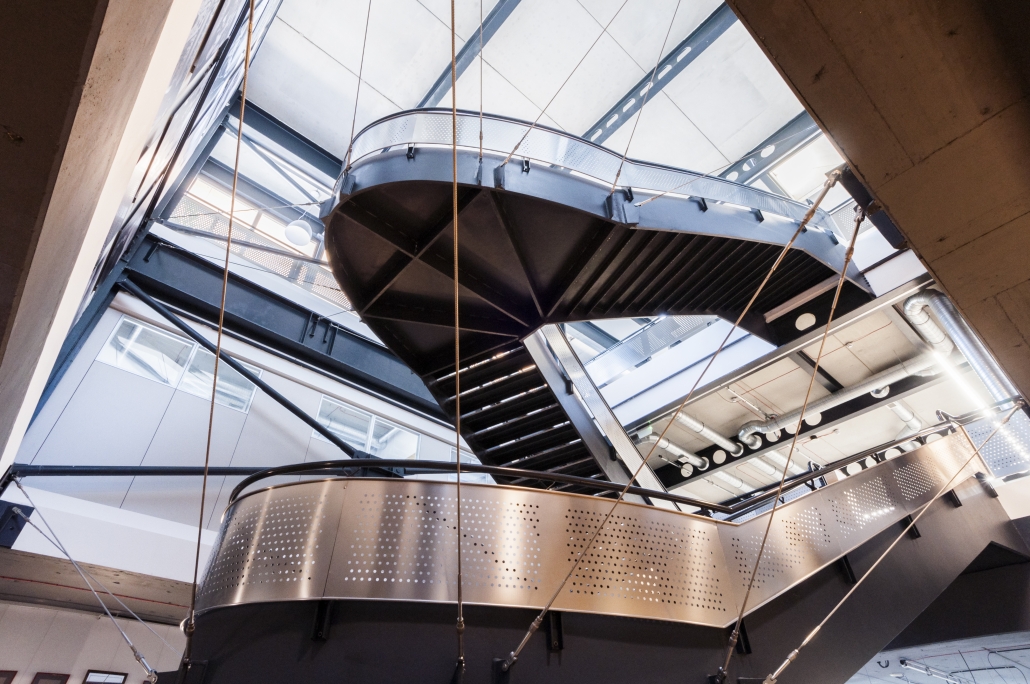
The new entrance building is based on an elevated cube, comprising a steel frame, clad in multi-faceted Bianco Carrara marble – with a pattern subtly referring to the Trident logo – overlying the fully glazed ground floor. The entrance building provides access to the upper executive office levels, and to the underlying warehousing extension; the glazed ground floor also separates the public entrance concourse from the landscaped garden reserved for Farsons employees.
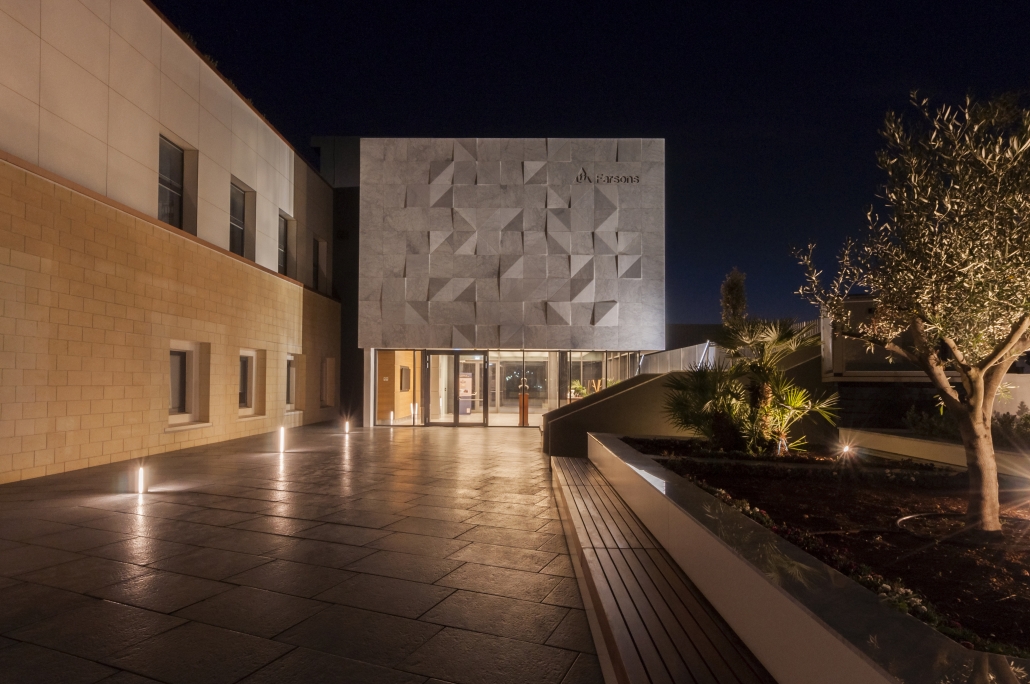
The final product expresses the desired “polished diamond” approach, marking a unique experience to visitors of what has now become the Farsons Corporate Offices. To a certain extent, this is what we wished would respond to the challenge of the original 1950’s grand entrance hall.
How long did the project last, and what kind of man power (how many people worked on it) did it require?
The Project, from Planning Authority stage until completion took circa 3 years and a half. The largest manpower required was during the detailed design stage, which we refer to as stage 2. This is when we carried out the structural analysis and designed the external envelope. Here we prepared a complete set of construction and finishing drawings, specifications and tender documents so that invited contractors could submit their price. This required a team of 4 to 6 people for circa 6 months. During the construction phase the works are overseen by 1 or 2 individuals to ensure that the design intent is followed and that the details are in-line with our drawings and technical speciation’s. Construction works began in January 2016 and the building was completed in May 2018.
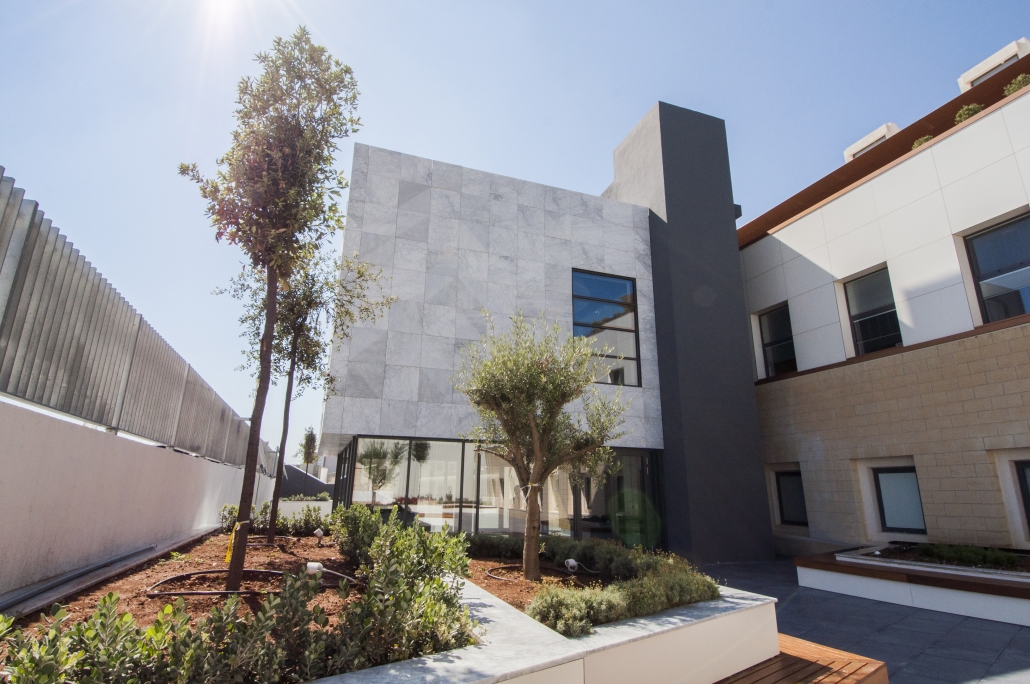
What do you believe differentiates your firm ?
Whether there is anything that sets our firm apart is for our clients to say. Over the many years of our practice, we certainly have developed a consistent policy, throughout all our work, first of all, that of working on the architectural and engineering aspects of the project holistically, including the proper delivery of the project, and secondly, our concern for quality, at every scale, including the impact of our projects on the surroundings. We have considerable experience of the local construction industry and we have a team with the wide range of expertise that the industry requires.
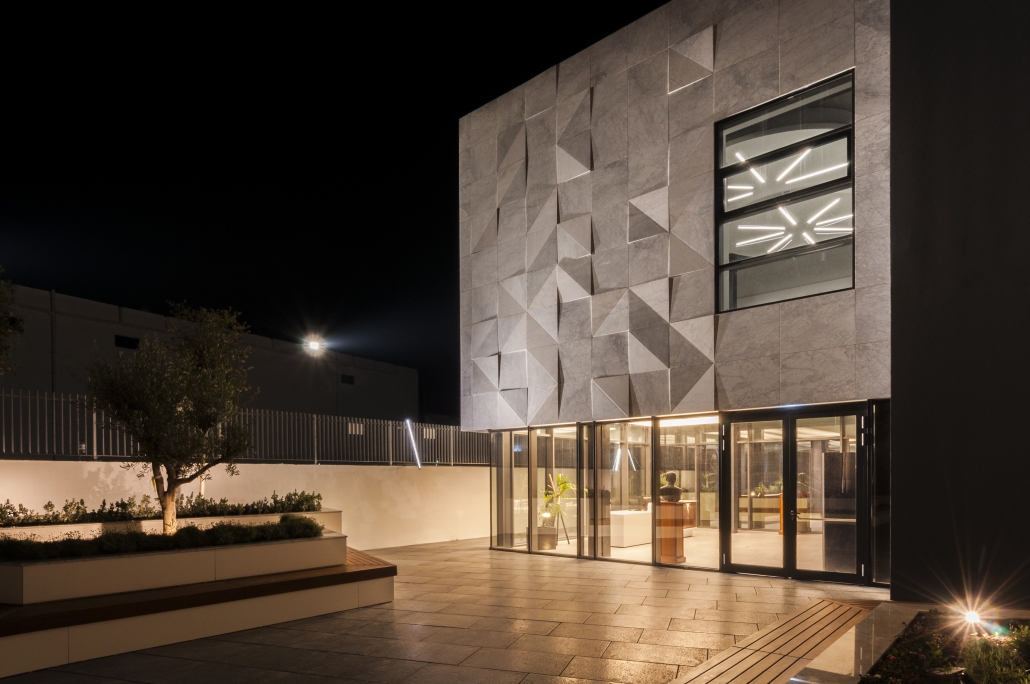
[/av_textblock]
[/av_one_full][av_codeblock wrapper_element=” wrapper_element_attributes=” codeblock_type=” av_uid=’av-jsaih9mk’ custom_class=”]
[house_meta_bottom]
[/av_codeblock]

