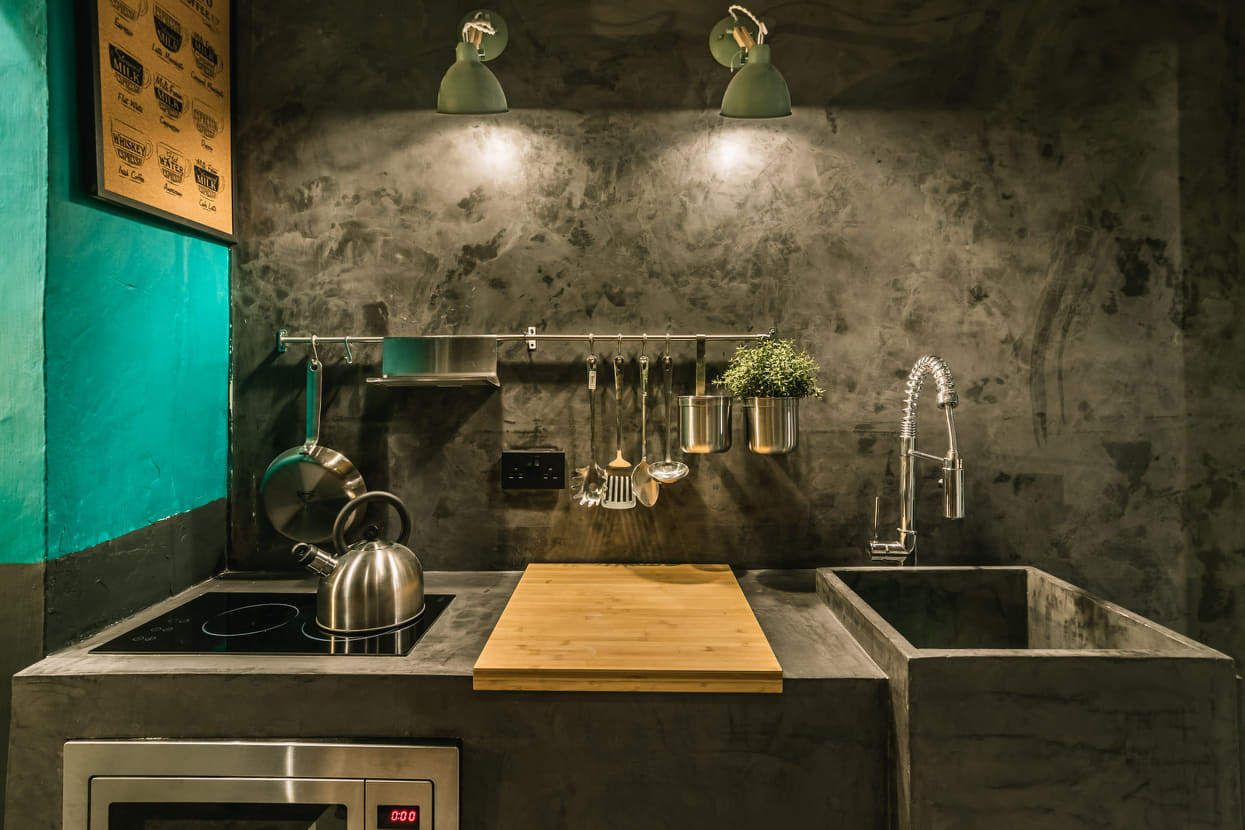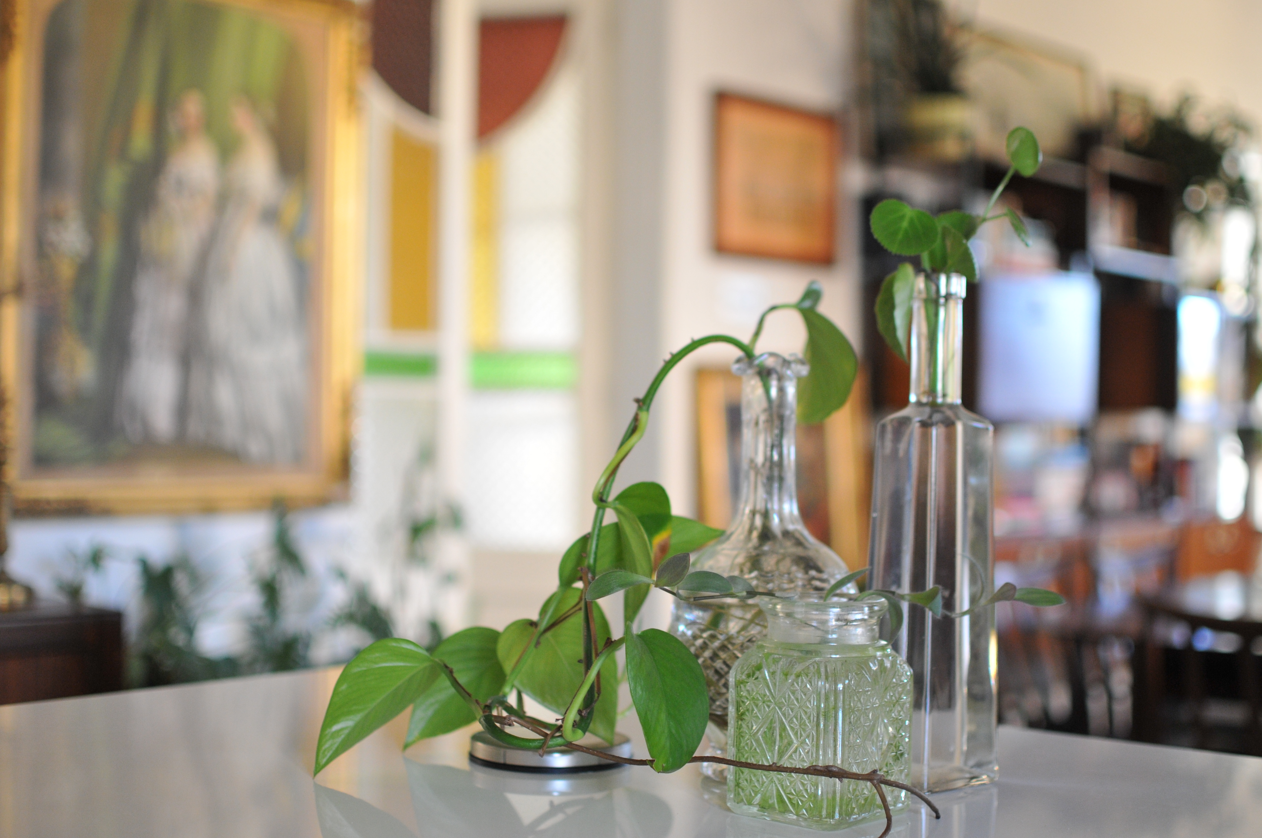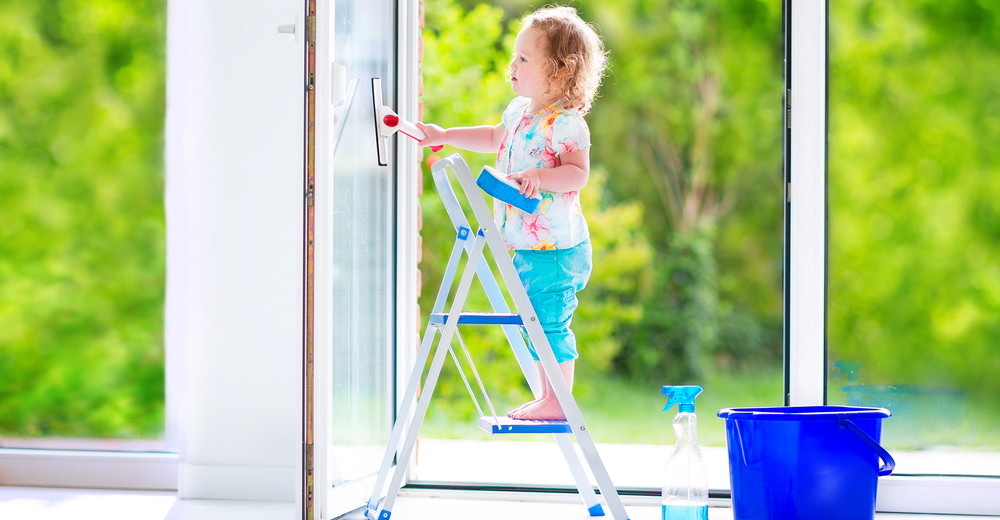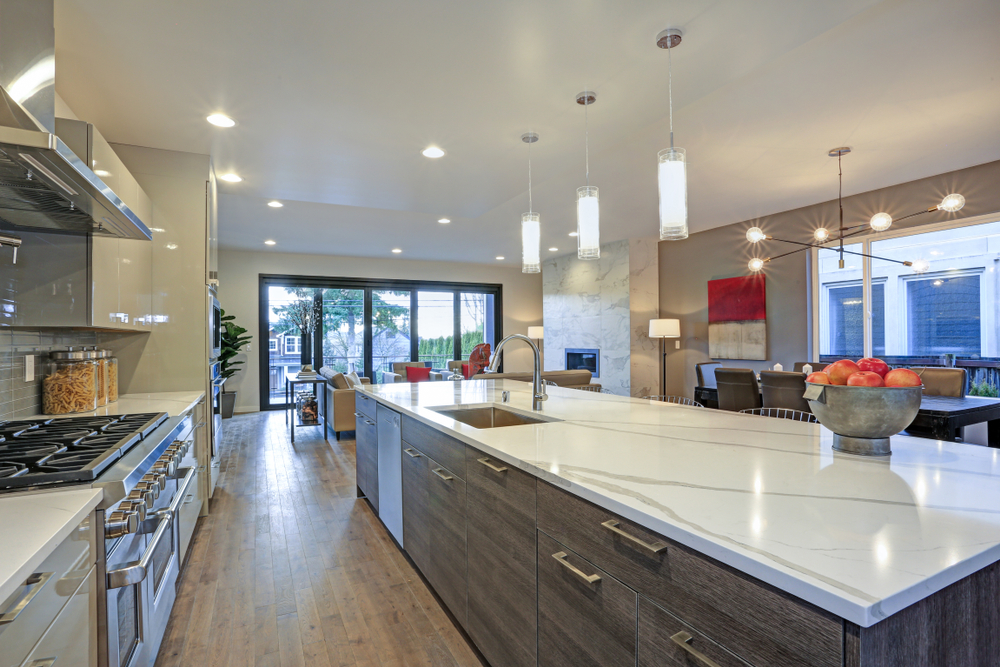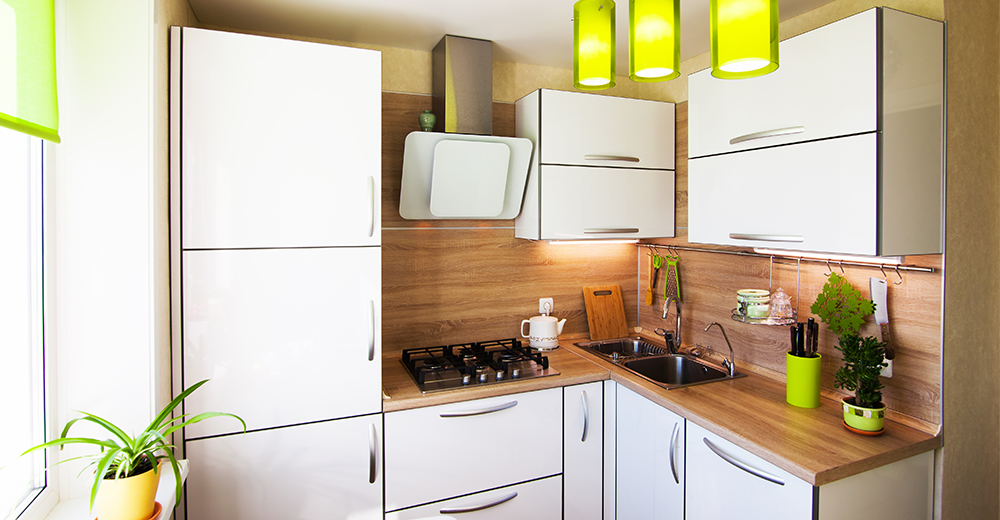There’s a reason why we put Malta’s facades, older streetscapes, village cores, and our iconic features on our postcards and advertisements. The quirky doors, the enclosed wooden balconies, the detailing of the facades and our beautiful streets are what get tourists to visit Malta. people choosing Malta as their destination – be it for a short vacation or a longer stay – is what makes investing in rental property profitable. In the words of MaltaDoors curator Lisa Gwen, “Beautiful towns like Burano or Cinque Terre [that attract thousands of tourists] did not come about and are not maintained by accident.”
We’re not going to suggest building everything in a Baroque architectural style, but we’ve done some digging and looked for pointers that Maltese developers and homeowners can borrow from great designs abroad:
1. Identify the Local Context & Keep in mind established architectural styles
![In the words of MaltaDoors curator Lisa Gwen, “Beautiful towns like Burano or Cinque Terre [that attract thousands of tourists] did not come about and are not maintained by accident.”](https://house.mt/wp-content/uploads/2018/12/Architects-new-proposal-for-hotel-in-Marsaxlokk.png)
Determine the appropriate scale of your building in comparison to nearby houses – this is particularly important if you intend on building along a town’s promenade/seafront. Last August, a proposal for a 125-room hotel in Marsaxlokk earned the ire for its jarring, ultra-modern design. The proposed design clearly undermined the unique character of the traditional fishing village. Despite revisions, it’s a far cry from what could be, failing to communicate the desired character of the area.
Residential apartment development in strategic centres requires the patience to understand its complex relationships with adjacent buildings, impact of taller building types, privacy between commercial and residential uses, parking demand, high site coverage, and overshadowing.
In one line: More arches, less glass!
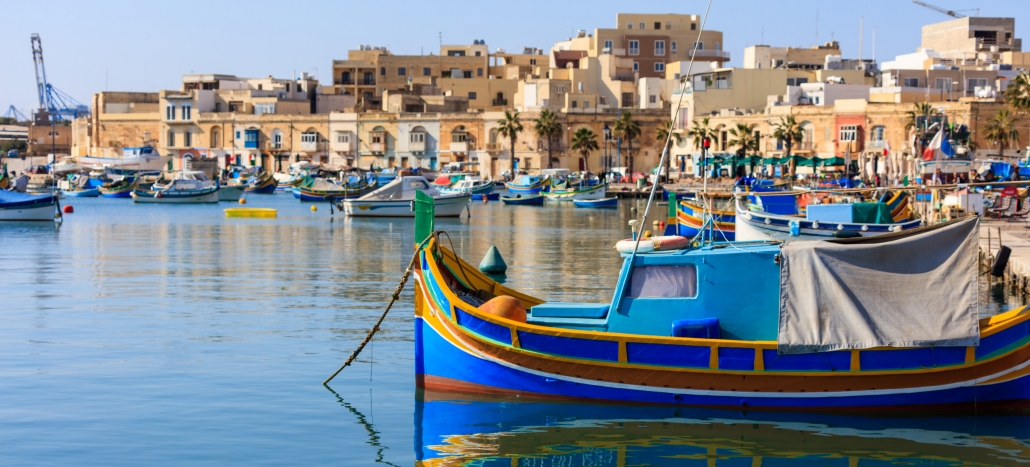
2. Press Pause before you Summon the Wrecking Ball
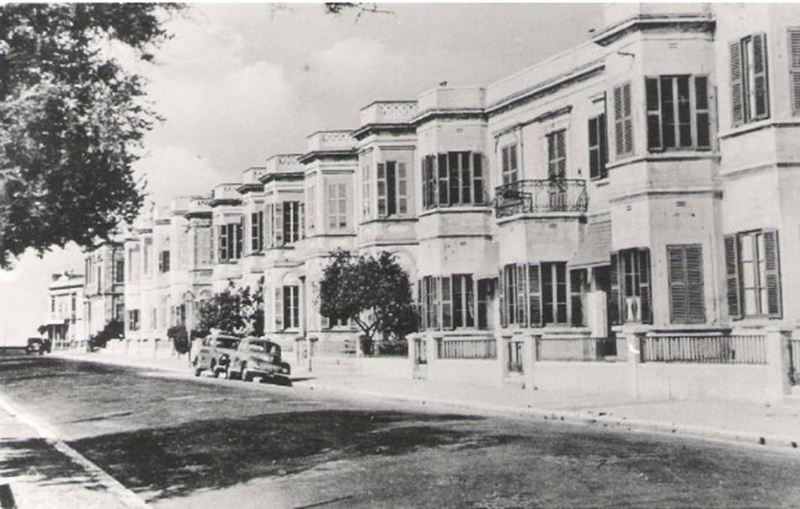
The argument for reusing old buildings are many: it’s more sustainable, fights the disposable-economy trend, mitigates waste to landfills, and preserves what is culturally significant i.e. what’s attracting the tourists and residents in the first place. It’s also (often) more cost-effective, and spurs regeneration in old communities, thus revitalising existing neighborhoods.
Adaptive reuse, or adaptive re-use architecture, is the process of repurposing buildings — old buildings that have outlived their original purposes — for different uses or functions while at the same time retaining their historic features.
In one line: Hire architects and designers to help you explore ways you can preserve a building’s historicity.
3. Create Sensitive Additions
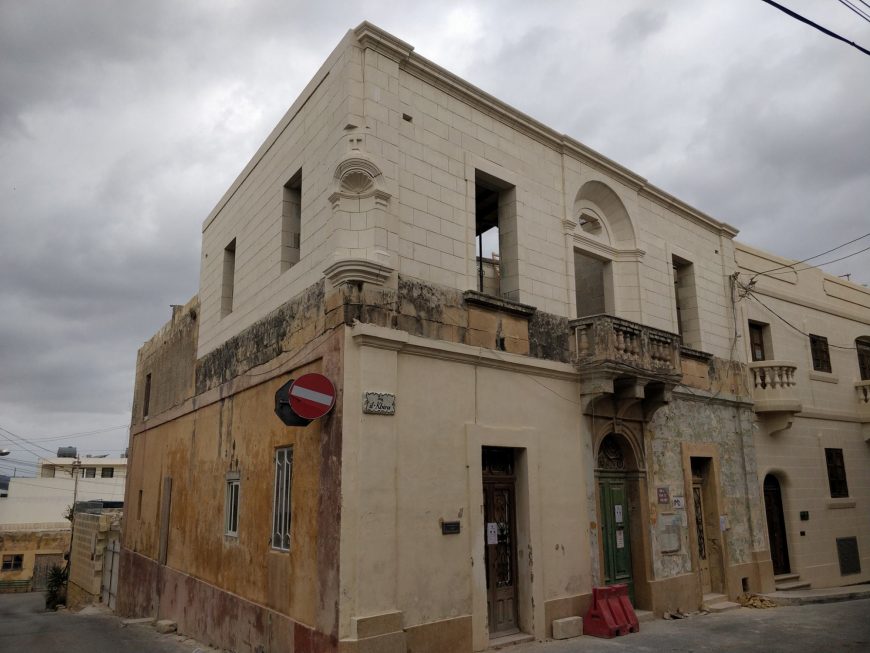
Earlier this year, there’s been an instance where a house in Żurrieq was extended in the exact same traditional Maltese style as the existing floor. People on Facebook absolutely rejoiced, with many applauding Magrostone Works, the company behind it. While it was certainly a great initiative – one does not need to build an extension in the same exact style – niċċeċ and all – for it to complement a house’s history – nor is it always a viable option.
The concept of rehabilitation allows some change for a contemporary use, but a new addition has the potential to damage or destroy the character-defining materials and features of a historic building. Some tips include: Make sure the addition is significantly smaller. Height is especially important and is best kept below the eave line of the original building. A common example is a one-story addition to a two-story house. In contrast, additions that cross over this threshold to become overly wide or even bigger than the original house upset the scale and proportion of the original house. Likewise, recessing an addition a significant distance from the front wall plane attenuates its visual impact, even when the overall volume approaches that of the original house. At the same time, a setback maintains the outer edges of the original house so that the historic form that defines it is still visible.
We’ll be writing an article dedicated to this very soon.
In one line: Pay designers to come up with creative solutions!
4. Know when it’s time to compete, and when it’s better to collaborate
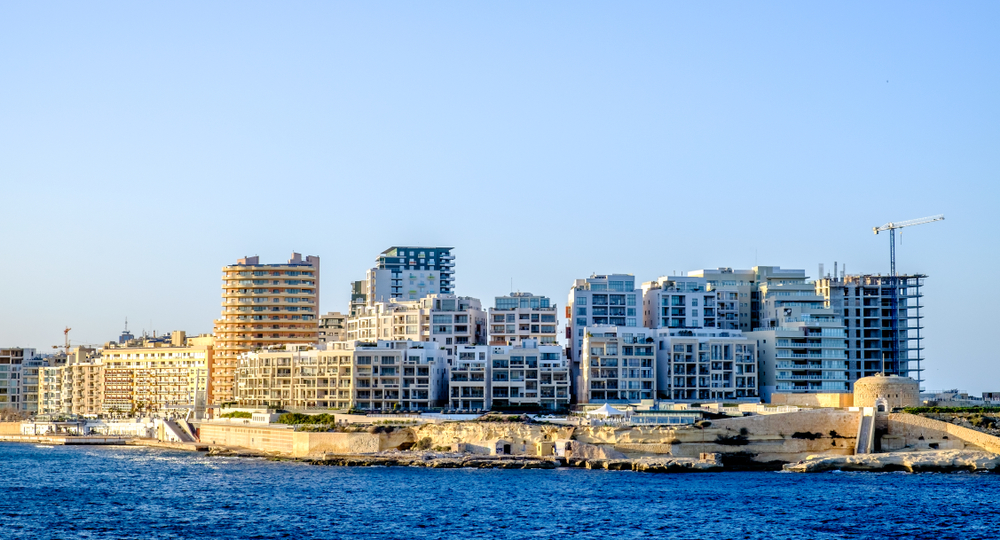
We may no longer be occupied by knights, but we can learn a thing or two from them. The string of idyllic roads around Malta that feature houses with matching designs, ironwork and complementary colours did not come by accident. They’re the ones we absolutely love to walk through, they’re also what makes places like Valletta and Birgu absolutely gorgeous (and totally instagram-worthy).
If the area you’re investing in already has other rental apartment blocks owned by others, or you know there are other developers interested, then rethink your position. You may choose to build a block of apartments that puts a competitor’s to shame, or you can collaborate with a competitor to achieve ordinance and symmetry. Great streetscapes are achieved through unity between the different buildings that compose it.
In one line: If all the buildings are looking to usurp attention, then you’ll get a battlefield, not a streetscape.
5. Provide Parking Space
Whether you’re building an apartment block or a hotel or office space, providing parking space is a must: It’s useless to invest in a pretty facade if it’s going to be blocked by a line of vehicles. Providing underground parking space will help keep cars off narrow roads, stop the street from becoming an eye-sore packed with cars, and facilitate traffic flow.

